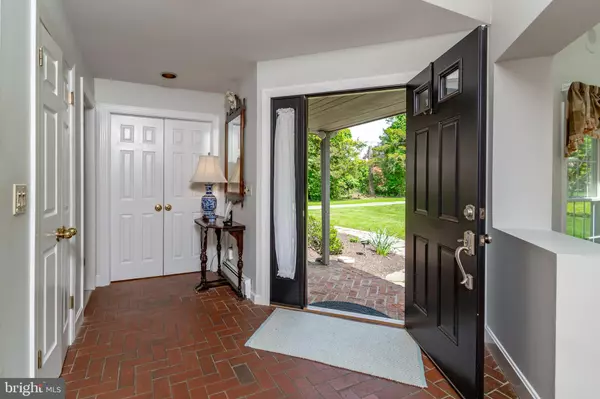5 Beds
3 Baths
9.5 Acres Lot
5 Beds
3 Baths
9.5 Acres Lot
Key Details
Property Type Single Family Home
Sub Type Detached
Listing Status Active
Purchase Type For Sale
Subdivision None Available
MLS Listing ID NJHT2002954
Style Contemporary
Bedrooms 5
Full Baths 3
HOA Y/N N
Originating Board BRIGHT
Year Built 1986
Annual Tax Amount $21,102
Tax Year 2024
Lot Size 9.500 Acres
Acres 9.5
Lot Dimensions 0.00 x 0.00
Property Sub-Type Detached
Property Description
Location
State NJ
County Hunterdon
Area West Amwell Twp (21026)
Zoning RR-5
Rooms
Basement Unfinished
Main Level Bedrooms 5
Interior
Hot Water Propane
Heating Baseboard - Hot Water
Cooling Central A/C
Flooring Solid Hardwood, Tile/Brick, Carpet
Inclusions Refrigerator, W/D, fireplace screen & tools in FR, frig and freezer in garage, Two refrigerators in guest house
Fireplace N
Heat Source Propane - Leased
Laundry Upper Floor
Exterior
Parking Features Garage - Side Entry, Garage Door Opener, Inside Access
Garage Spaces 10.0
Water Access N
Accessibility None
Attached Garage 2
Total Parking Spaces 10
Garage Y
Building
Story 2
Foundation Other
Sewer On Site Septic
Water Well
Architectural Style Contemporary
Level or Stories 2
Additional Building Above Grade, Below Grade
New Construction N
Schools
Elementary Schools West Amwell Township E.S.
Middle Schools South Hunterdon
High Schools South Hunterdon
School District South Hunterdon Regional
Others
Senior Community No
Tax ID 26-00011-00022
Ownership Fee Simple
SqFt Source Estimated
Special Listing Condition Standard
Virtual Tour https://www.wellcomemat.com/mls/k1mbaa1e8bc1lm0a

"My job is to find and attract mastery-based agents to the office, protect the culture, and make sure everyone is happy! "






